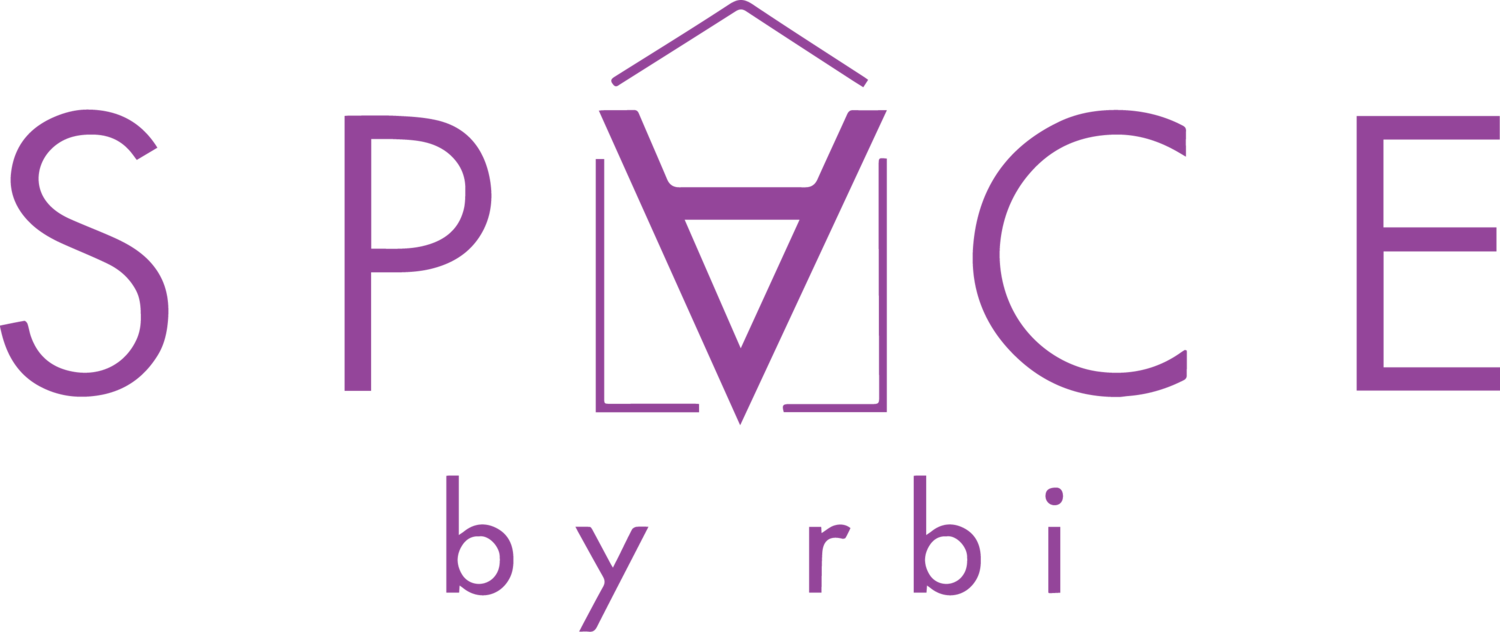goddess by the bay
corpus christi, texas
RESIDENTIAL — HOME RENOVATION — INTERIOR DESIGN
goddess by the bay
Located near the Corpus Christi Bay, this unique home posed a fruitful set of challenges. Accenting the entry, updating a kitchen and half bath, improving closet space, and connecting the indoors to outdoors were all critical design points in this project.
The entryway is the equivalent of a visual first impression. A new paint color and replacing carpeted stairs with hardwood created a completely different room. To accentuate the height of the stairwell, a long, brass chandelier hangs from the center. Taking the design a step further, an iconic Kader art piece, the Goddess, graces the wall curvature with a 2-bar metal magnet system. Up the staircase, the entire second floor holds a durable cork flooring that replaced the existing carpet.
The outdated kitchen received a facelift with all new cabinetry, hardware, countertops, backsplash, and fixtures. All selected appliances are integrated within the kitchen cabinetry, creating a seamless look. Besides decorative finishes, the water heater was converted to a tankless system in order to add an accessible pantry space to the kitchen. The overall design objective was to balance the visual aesthetics of the room and connect it to the open-concept informal living and dining rooms. With new color selections and materials, the space inherently lightened compared to its original state.
From the kitchen, a new vantage point appears. By reducing and simplifying the custom cabinetry between the dining and informal living rooms, we visually connected the indoors to the outdoors. Integrating an operational TV into the new low-level cabinetry allowed for a viewpoint between the kitchen, informal living, dining room, and outdoor pool spaces. With a new spatially planned outdoor living room and custom outdoor furniture, we expanded the usable square footage of the home by adding livable outdoor space.
In the master bedroom, we transformed the walkway leading to the bedroom by lessening the width of the hallway and added a walk-in closet with a vanity.
The moody black powder bathroom just off of the kitchen also received new paint, countertop, mirror, and lighting and plumbing fixtures.





